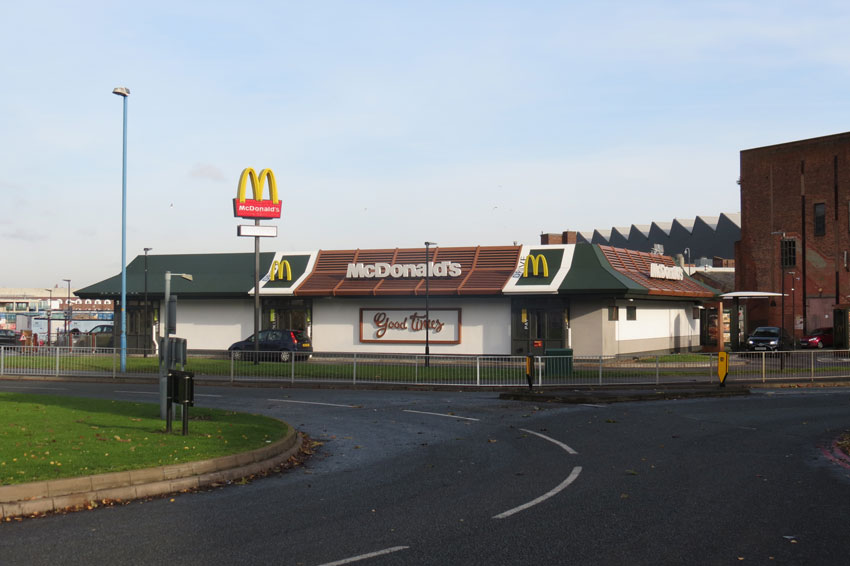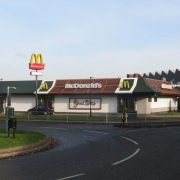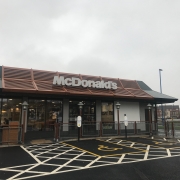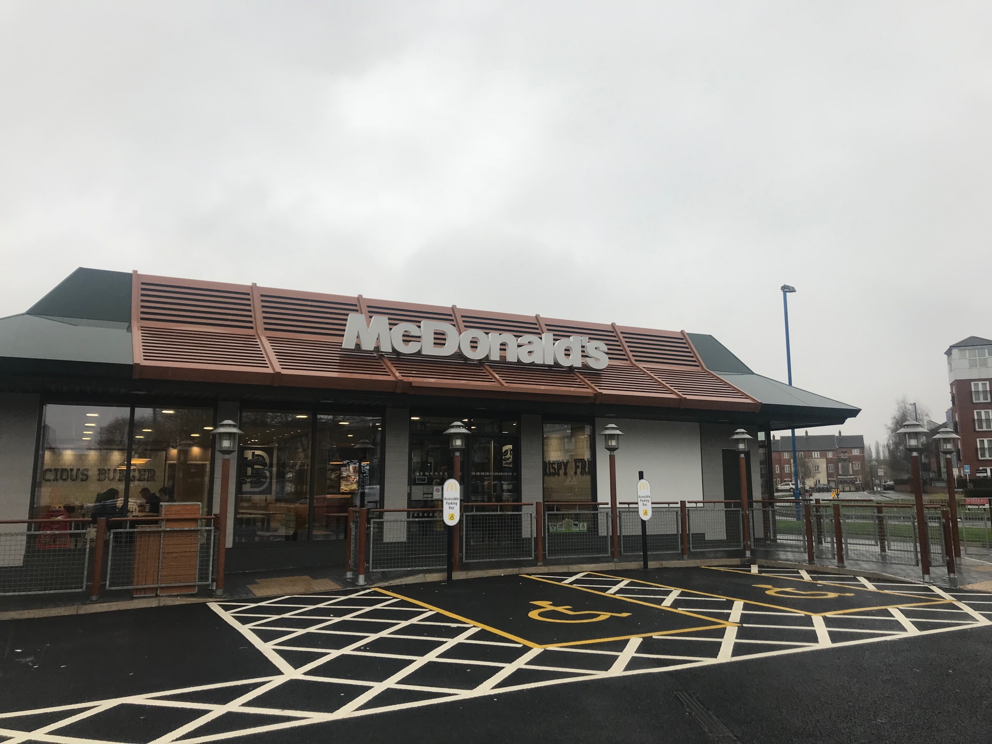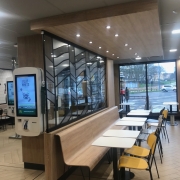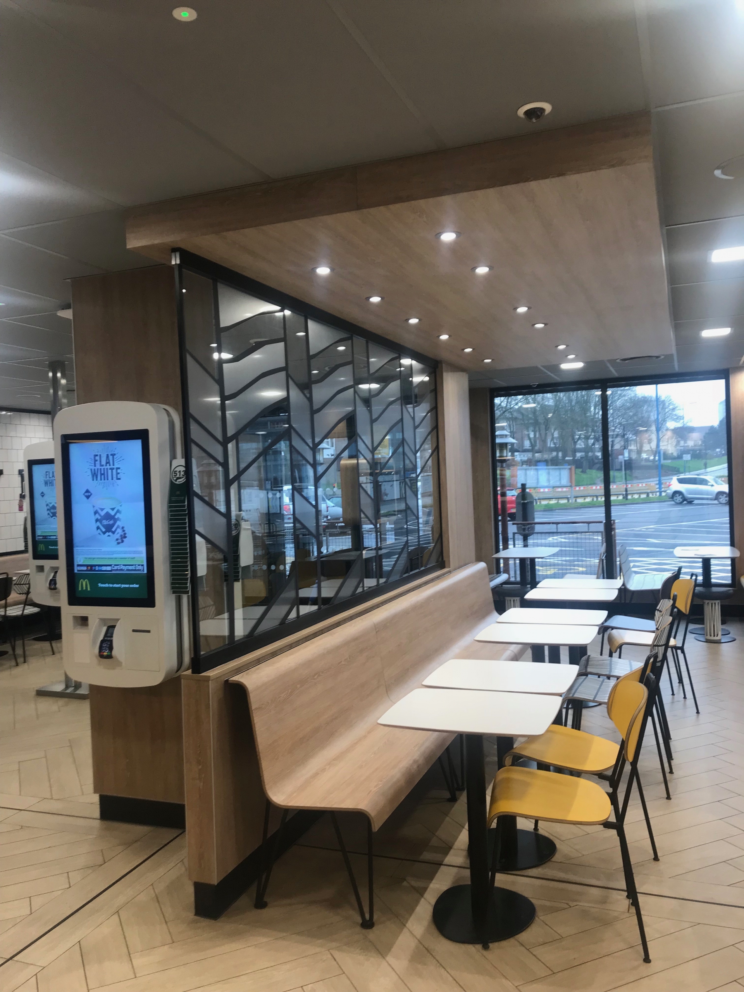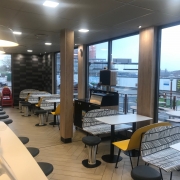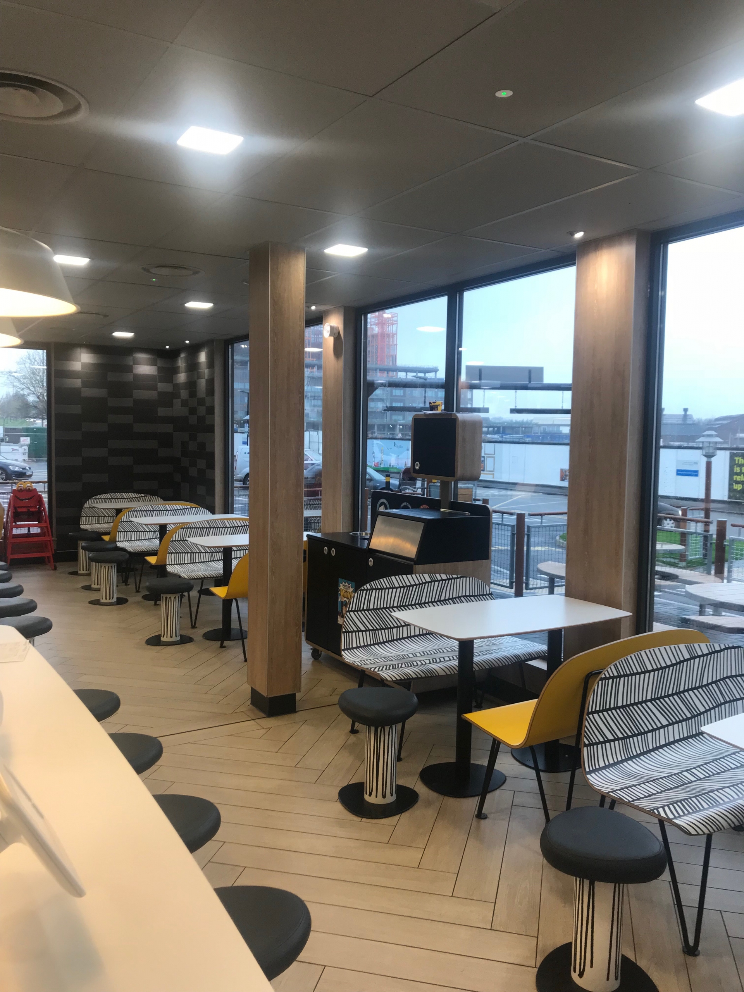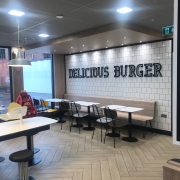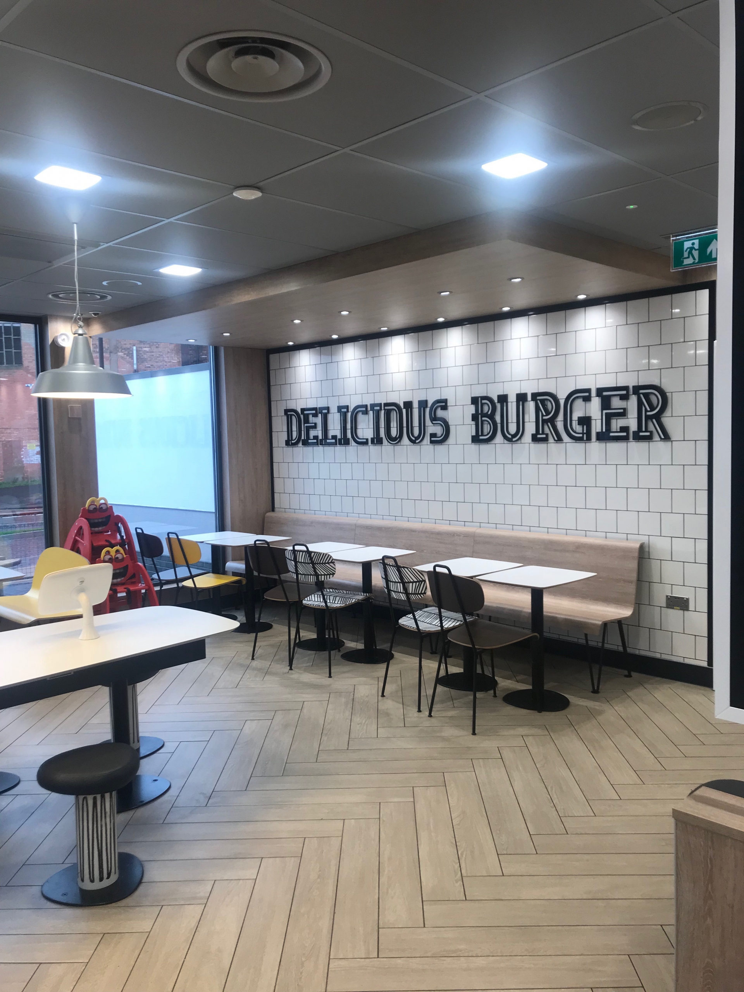Location: McDonald’s, Cape Hill
Duration: 8 weeks
Completed in March 2018, the existing restaurant was entirely stripped out, leaving little but a roof and supporting steel work.
A new extension was created across two elevations of the building, increasing the restaurant floor plan by 100%.
In preparation for the extension works, the ground was excavated and prepared for piling.
The specification for the internal finishes focussed on a palette of organic forms, textural patterns, crafted letters and food inspired artwork within a core black and white colour scheme, creating a modern and up to date image.

